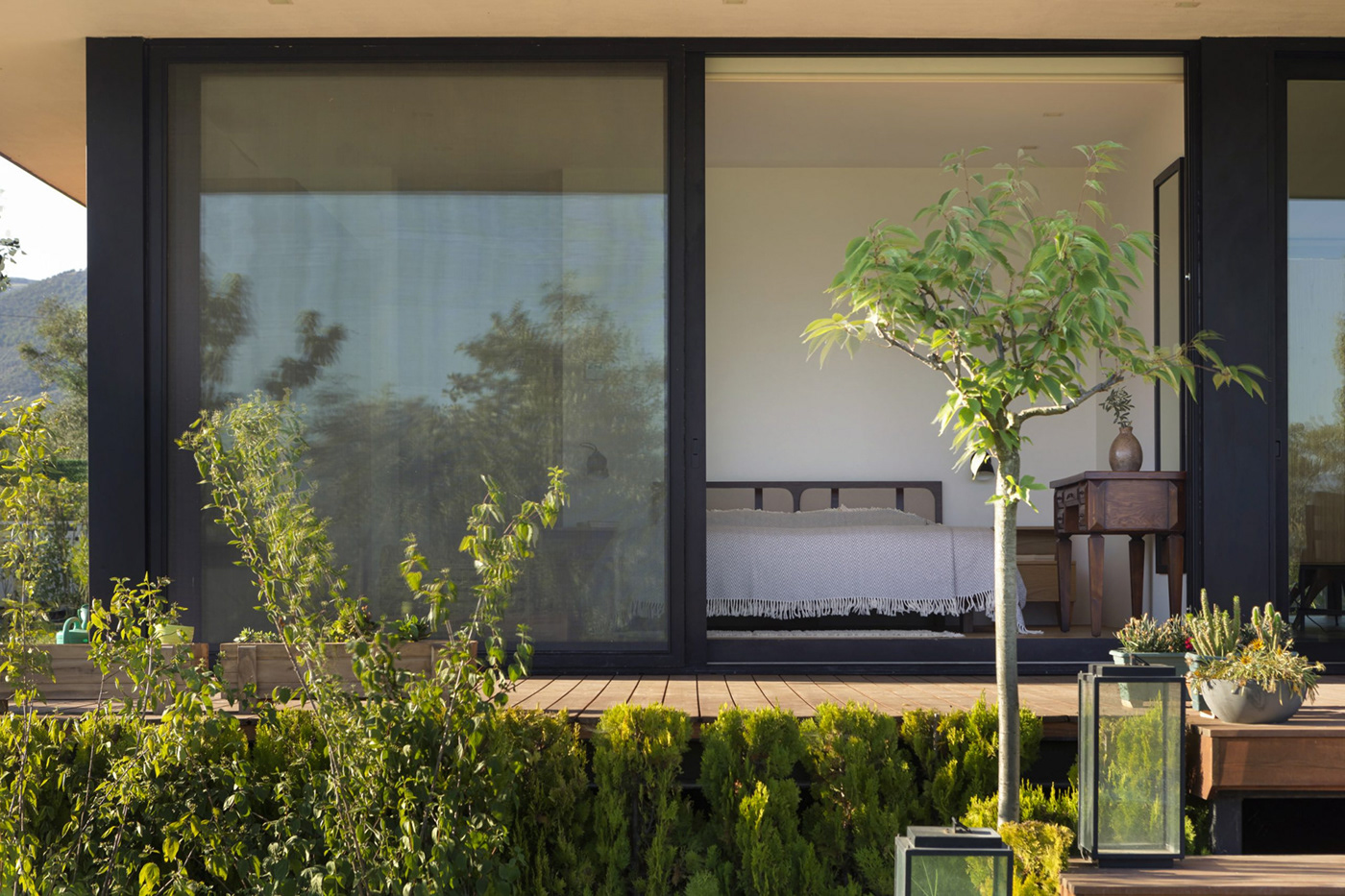Reed House
It is a residential project implemented on approximately 300 m2 of land in Iznik.
The project was realized through a collaboration between Kamil Taner Architecture x goodinplan.
Horizontal architectural elements were applied, and an open plan layout was employed in the interior. The open floor plan creates a sense of freedom, allowing for effortless movement and versatile living arrangements. The dining area and modern gourmet kitchen are connected to the living space, forming the heart of the house. With its clean lines, minimalist decor, and seamless integration with nature, this glass fronted modern home aims to represent tangible examples of simplicity and openness in modern living.
































